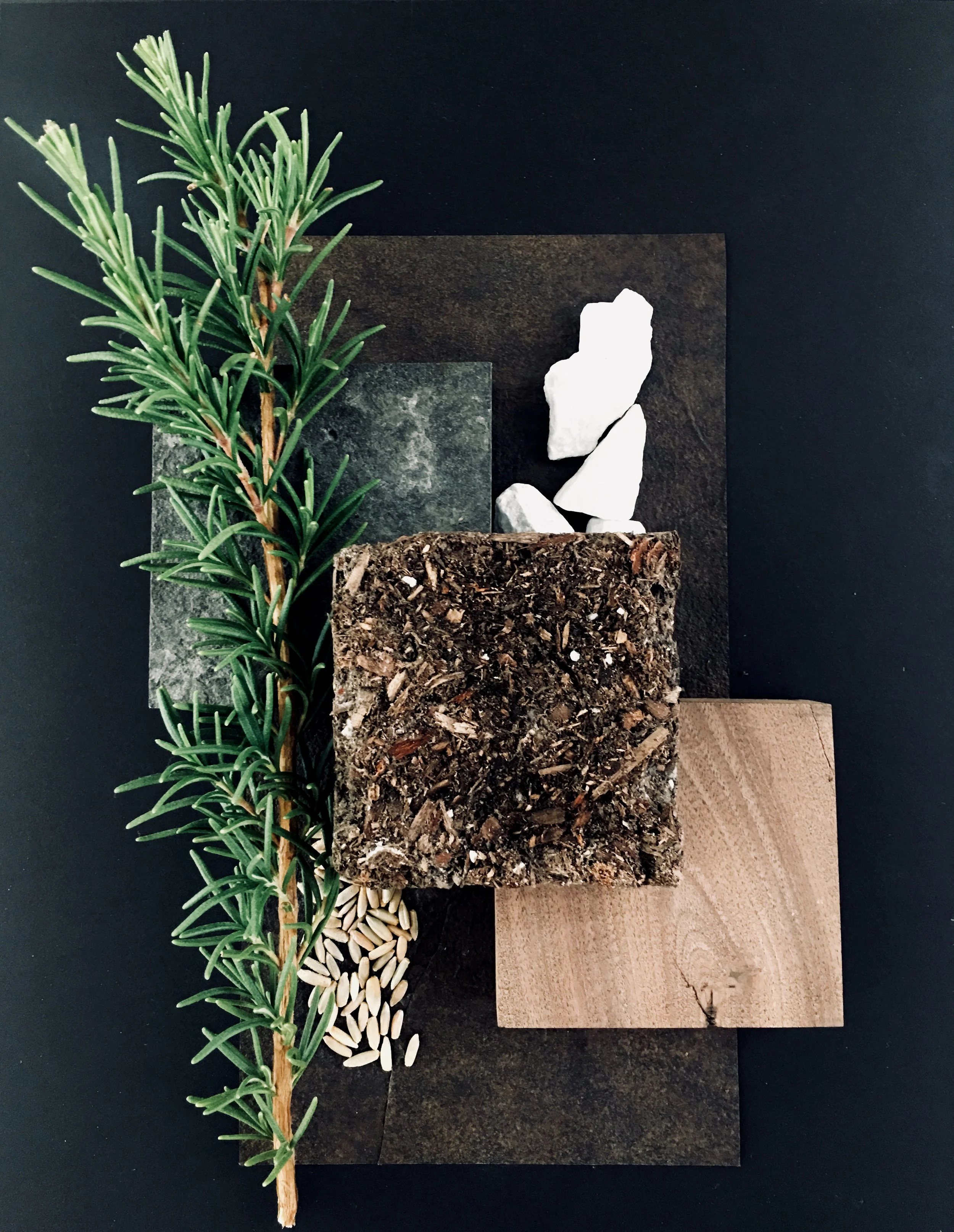
Restaurant

"erdig"_Berlin, Germany
This project was showcased at Boutique Design West Trade Show in Los Angeles, 2017.
The restaurant design was based on the research I performed while living in Berlin. I designed a place for Berliners that celebrates both the ground, the richness of the soil, and healthy living, that is Honest, Elemental, Pure and Earthy.
I named the restaurant "erdig" which means "made from earth" in German. "erdig" grows organic soil and harvests their seasonal ingredients when they are at the peak of their flavor. With the fusion of the Japanese culinary philosophy that values a "subtractive method of cooking" while utilizing Berlin's local ingridients. "erdig" provides a new culinary experience that highlights authentic ingridients, true flavor, blessings from mother nature and the earth.

Site Location
The site is located on the western side of Tiergarten. It is built by Kaiser Freidrich Church and surrounded by greens 360 degree. Tiergarden is 520acres in size and among the largest urban garden in Germany.

Berlin's seasonal bio-ingredients + Japanese "subtraction" cooking philosophy
By combining the Japanese cooking philosophy of “subtraction”,with the true flavor of local seasonal ingredients found in Berlin, new experiences can be achieved, which are nutritious, tasteful and pure.
Good soil is the foundation for growing quality food.

Design
The erdig’s design is based on how soil is formed. Each of the material components that forms soil is being used in creating the restaurant interior spaces and experiences.
This is how soil is formed: it starts as molten rock, hardens and then solid rock is formed. After exposure to natural weathering conditions such as rain and temperature changes, rock breaks down into pebbles. Each space in the restaurant reflects and follows the process of how soil is created.

Floor Plan & Axon

Model
The final model is made of walnut. I wanted to add warmth of the wood in the model, and by consistently using one material, I wanted to show that the experience at erdig is earthy and delivers an unshakable message.

Material Board

Furniture & Plates Design
This is a Japanese influenced bench made out of a Tatami mattress, and metal frame. This simple chair make guests feel closer to the earth because of the natural grass material. I tried to combine contemporary simple design with traditional material.
Plates are designed in collaboration with a German Japanese ceramic artist, Jan Kollowitzs. I want guests to touch and feel the earth and its warmth through Japanese ceramics.

Virtual Reality
I created a VR world by using Unreal Engine 4® for this project. By utilizing VR, clients can immerse themselves in lifelike spaces and experience a world that would be impossible to create in 2D. I believe that in the future, VR will be the main visual focus for presentations, used to explore new ideas and to create new interactive spacial designs.

Rendering
Entry and Engawa Lounge

Entry Hallway

Lounge & Green House

Rendering
Kitchen, Seedling and Private Tables

Kitchen the heart

Seedling Growth Area

Menu
The menu is divided into four different categories: "erde" (earth), "meer" (ocean), "berg" (mountain) and "weise"(field).

Menu Design

Material/ Floor Design Process

Pattern Sketches





















